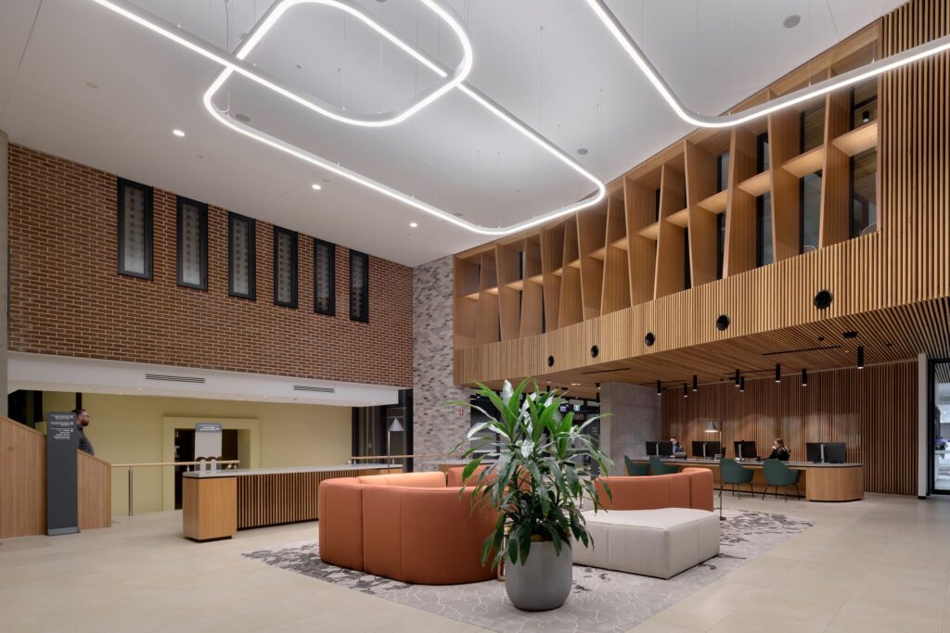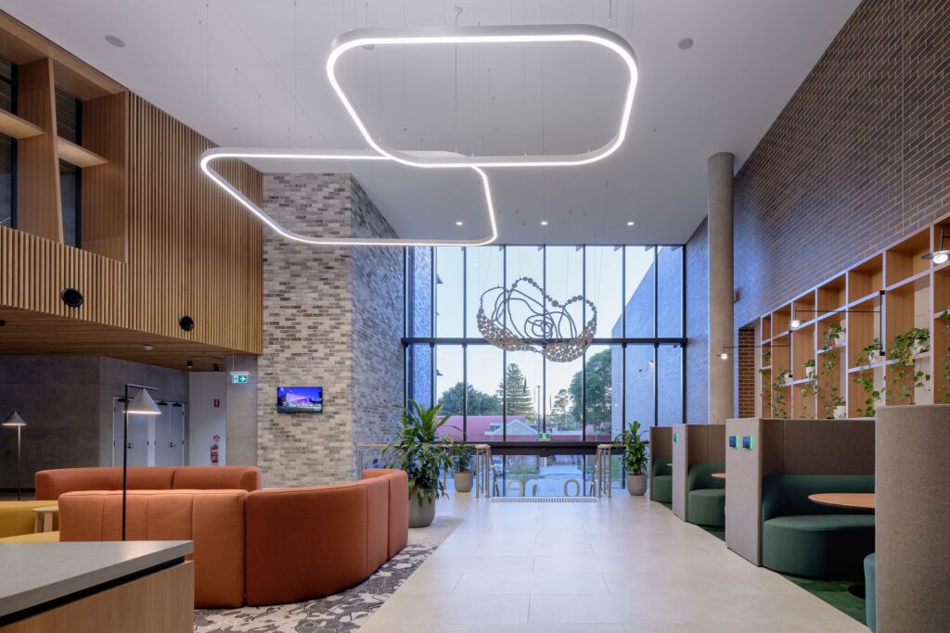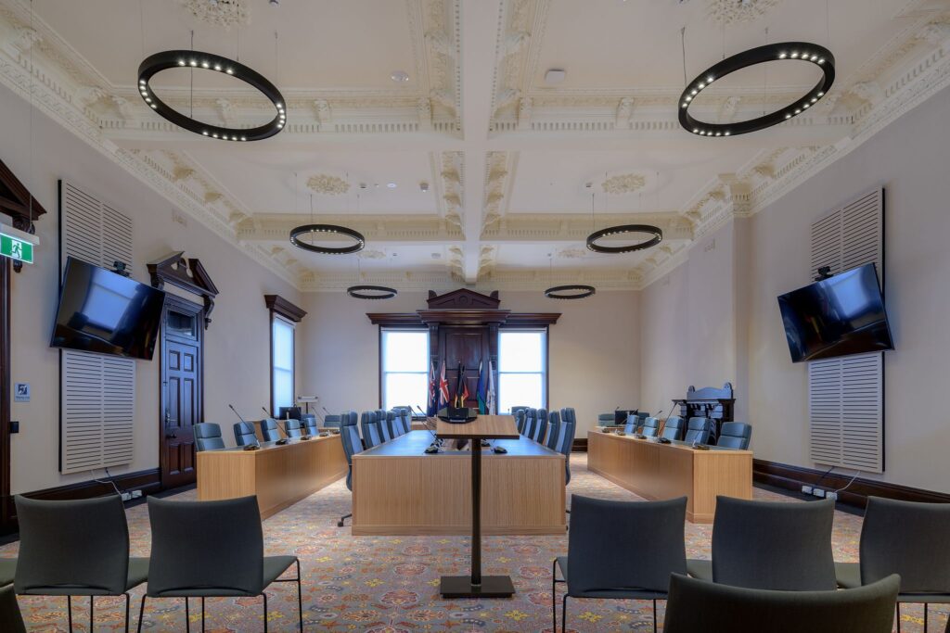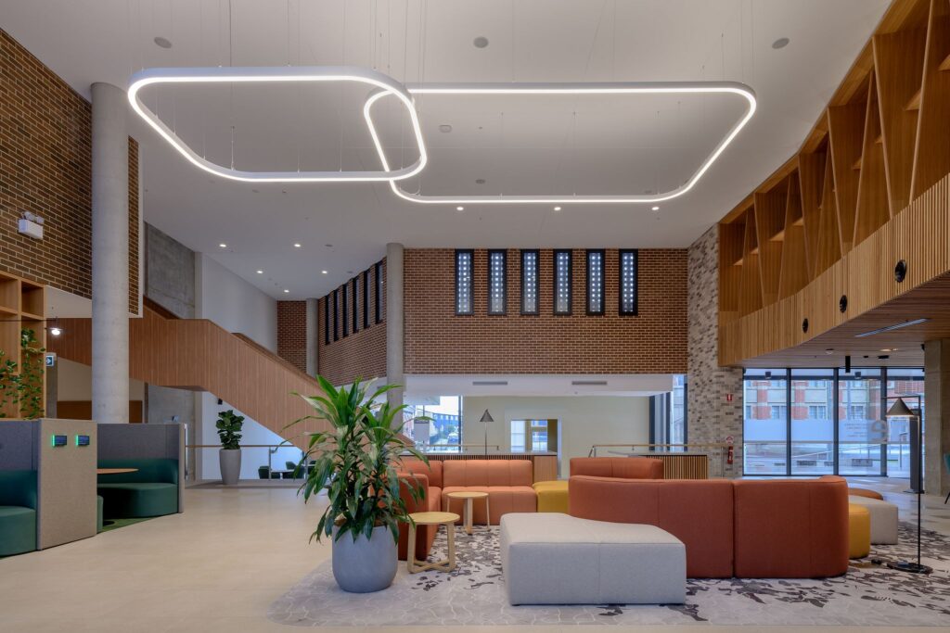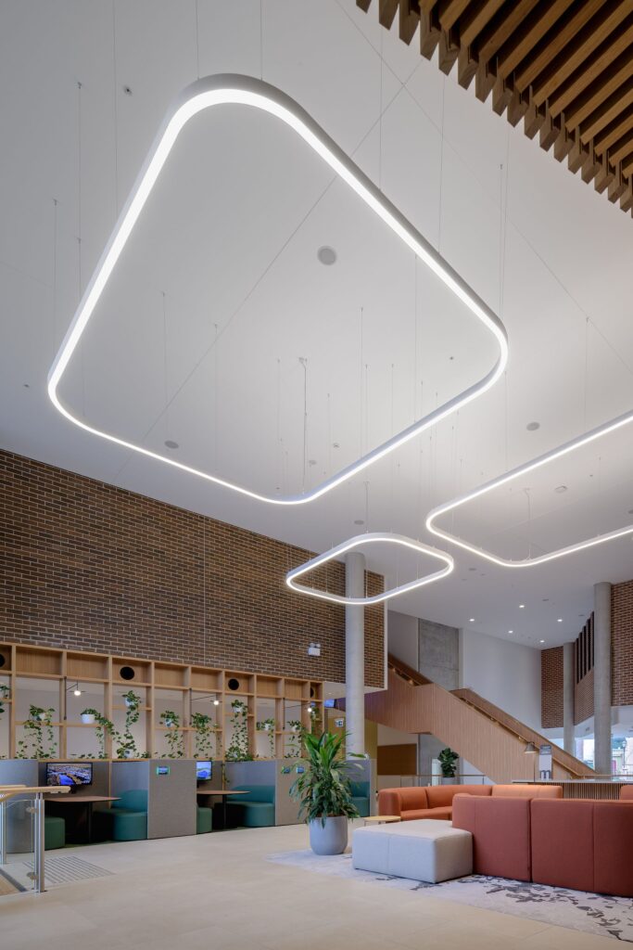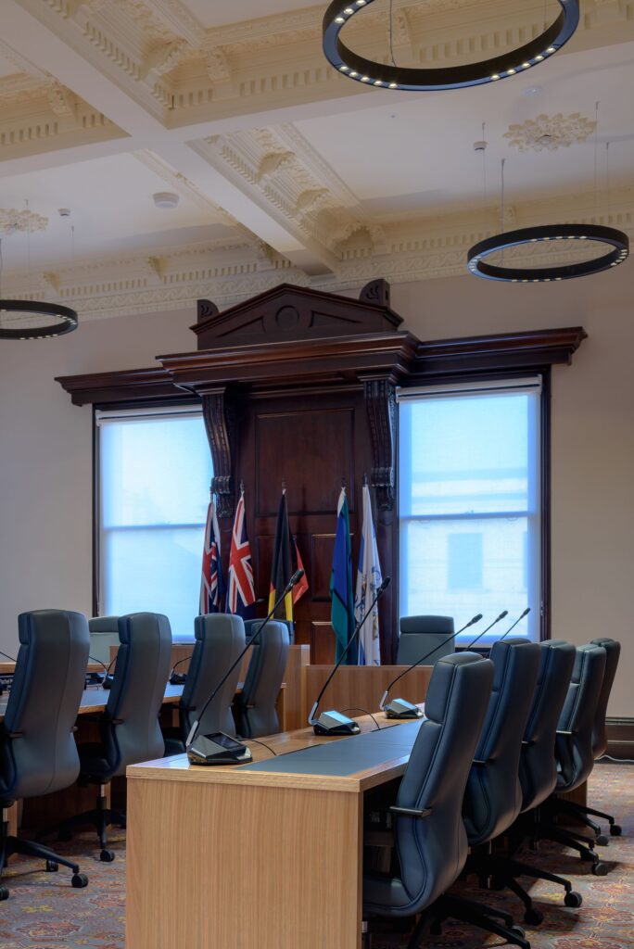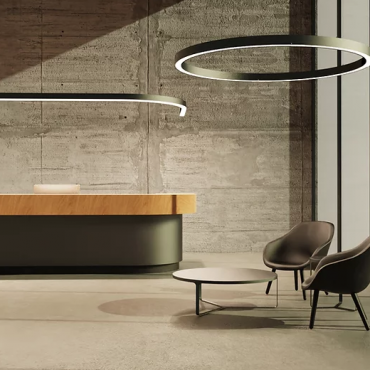Maitland Administration Centre forms part of a masterplan for the site that revitalises the town centre by incorporating the existing 1890 Town Hall and associated 1930’s council buildings. The new future-focused workplace provides a positive environment, intuitive, connected and collaborative that instills a sense of community, confidence and progress.
The building links the historic Maitland Town Hall across the ground and first floors, providing better accessibility to the Council Chambers and connectivity to upgraded facilities.
Key features include: the light-filled entry lobby that is the heart of public space and can be used in association with the town hall for events, with three specifically commissioned artworks; a three-level interconnected open plan office providing activity-based working areas, meeting rooms, storage, and end of trip facilities; the refurbished heritage listed town hall facility to meet current day user needs.
