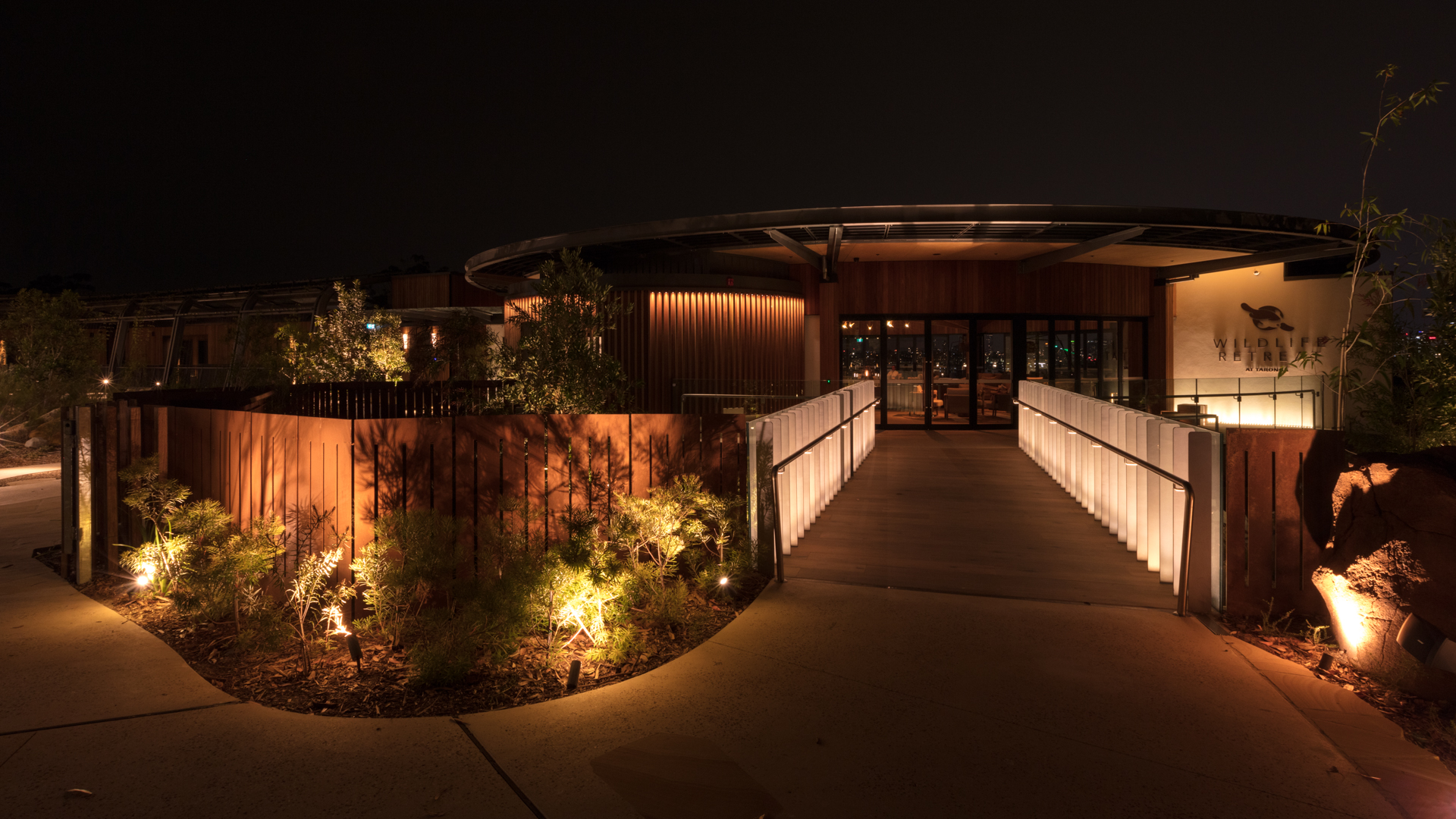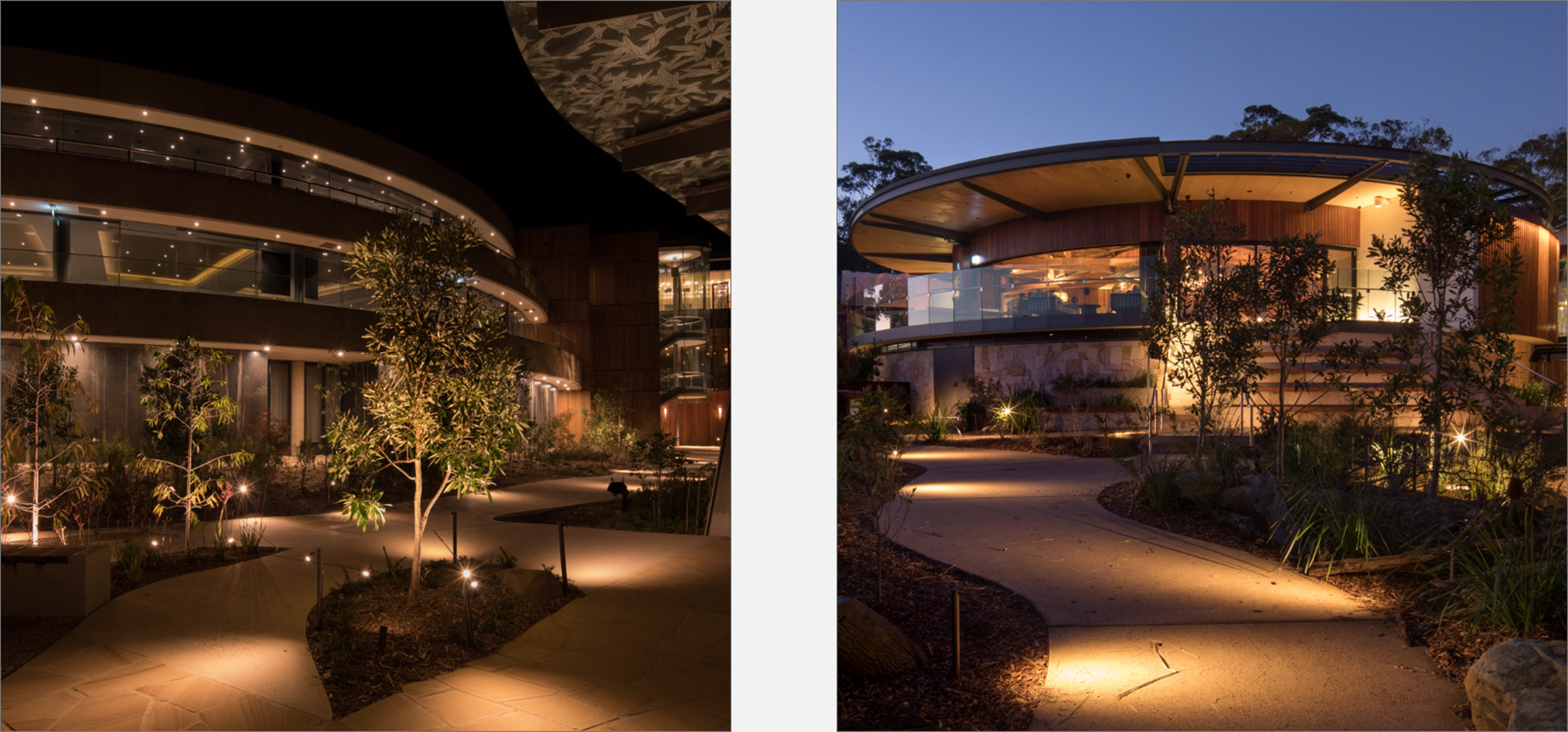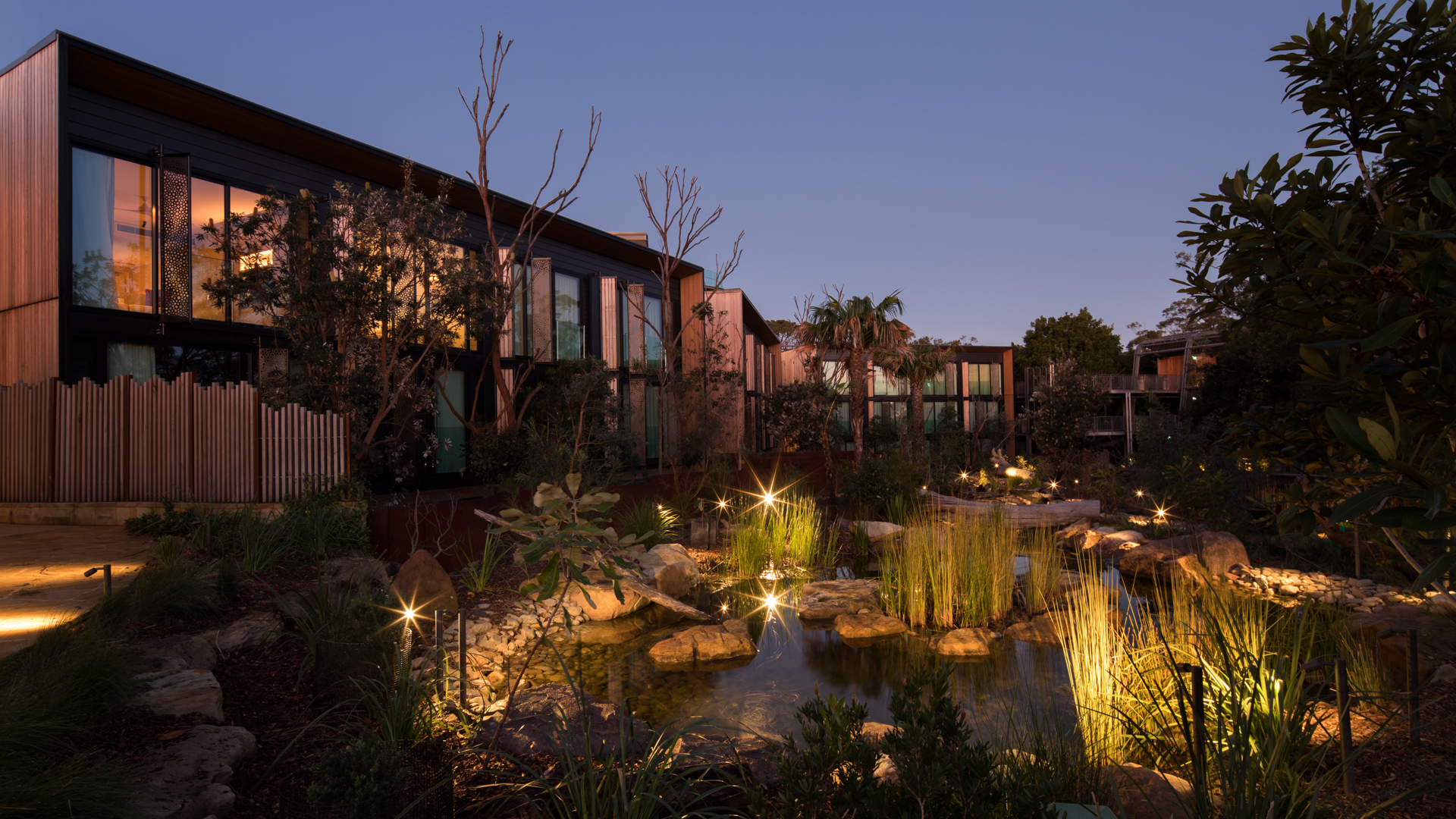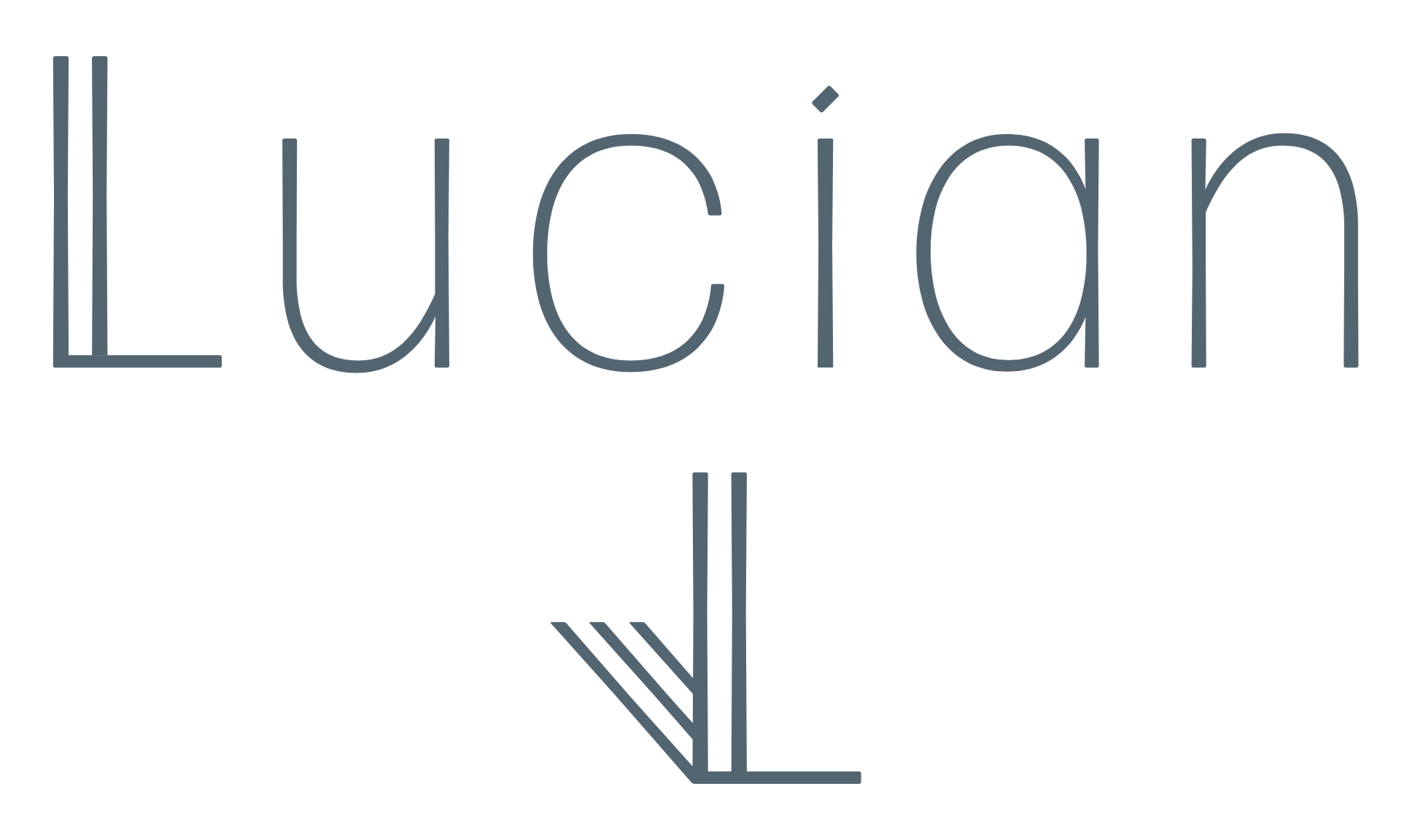Nocturnal Lighting lights up Wildlife Retreat at Taronga, Sydney NSW.
The recently completed Wildlife Retreat at Taronga is an elegant Australian eco-retreat nestled within the idyllic bushland of Taronga Zoo Sydney, overlooking Sydney harbour designed by Cox Architecture. “The built outcome celebrates the principle of strong engagement and interaction between architecture and nature, landscape and native wildlife” – COX Director, Nick Tyrrell
Below we hear some project insights from the project’s lead lighting designer, FPOVs Simon Lefort.
What were the challenges of this Project in respect to lighting design?
The key challenge was to balance the human experience of the resort and F&B areas with the animal experience of the zoo. As this is primarily a functioning zoo, it is critical that the lighting scheme did not negatively impact the well-being of the animal. At the same time, the spaces needed to be inviting, comfortable and memorable for guests as well as ensuring safe movement through the grounds. During the design phases, we consulted with zoo staff to learn more about the animals which would be adjacent to the resort. Many animals are nocturnal, so it was paramount that lighting did not disturb their natural behaviour. It was agreed with the zoo, that vertical illuminance levels and uniformity for pathway lighting was less important than the well-being of the animals in this environment. Low level exterior lighting was designed with consideration of these factors, providing light in critical areas such as steps and change on path directions. The Nocturnal Lighting range provided a robust, discreet and aimable solution which blended in with the landscape.
The other challenge was to create a beautiful and memorable nighttime experience within the Green Star constraints regarding spill light into the night sky. Façade lighting was up lit where there was an awning above and downlit where there wasn’t. Circulation lighting to uncovered paths between the hotel pods was low level utilising custom lanterns with downward facing sources splashing light across, rather than bollards or pole top lighting. To covered walkways, circulation lighting was incidental, using light reflected of textured walls, landscaping or room signage panels. The third challenge was coordination with other services. With very tight ceiling spaces to F&B areas, we were kept on our toes to help resolve site issues and provide advice which would minimise impact on achieving the design intent.

What was the aim of lighting in this project?
The lighting is designed to enhance the extremely unique guest experience within the resort. The design intent is to create a sense of luxury camping, celebrating the unique location and immerse the guests into the zoo experience and environment. While the zoo and zoo grounds themselves provide a unique and engaging setting, the brief was to also celebrate the amazing views beyond to the Sydney Harbour Bridge and city skyline.A lot of integrate and, low level lighting with warm colour temperatures is used to accent the natural materiality and finishes in the design. This low level shielded lighting, as well as carefully located glare-free interior lighting, also helped to ensure views across to the city were not impeded or diluted by the lighting design. All areas use warm-dim technology so at low lighting levels the quality of light remains rich and alluring, reminiscent of that radiating from a campfire. The custom lighting is integral to the unique experience and where possible uses local reclaimed materials. Upon arrival, the guest is welcomed through the entry rotunda, up lit from the inside with Nocturnal Potoroos to enhance the rich local timber, then guided along a subtly lit pathway through lush landscape to the Guest Lodge. Linear LED graze up the textured stone walls and Nocturnal Firefly’s light down between each of the timber fins encircling the lobby and lounge space, drawing the guests inside. Within the Guest Lodge, the linear grazers continue inside with the wall finish, complimented with very warm white spots washing the timber ceiling panels and structure. Floor and table lamps to lounge settings offers a degree of intimacy for guests to sit, relax and absorb the surroundings. The centrepiece of the lobby consists of the glowing Regent Honeyeaters suspended from the central skylight. Walkways to the guest pods are lit indirectly by reflected uplighting to landscaping or spill light from the room signage with pinspots. Guestrooms are lit predominately by the “lanterns” integrated to the joinery panels with pendants over the seating area. The F&B areas consist of layered lighting which services both day and nighttime functions. Ambient light by way of pendants and coffer lighting is used at higher levels during the day, while at night the scene is much more intimate with warm spots accenting tables and key joinery items. Lighting integrated to the bar and service areas adds accent to textures and finishes and provides task lighting where it is needed.

How has lighting been able to contribute in the echo approach of this project?
Light levels are deliberately low and carefully positioned and directed to minimise the negative impact on the animals. That is integral to the ecologically sustainable approach. A positive side effect of these low light levels, is a low energy consumption. Never had I worked on a project where the “just enough” design approach was so appropriate and applicable.
The lighting design offers a Green Star compliant solution and where possible, the custom lighting uses reclaimed materials, such as sandstone blocks and recycled timbers.

Design: Cox Architecture
Lighting Design: FPOV
Photography: Brent Winstone Photography
Products Featured: Nocturnal Twiggy Bollard, Nocturnal Bilby, Nocturnal Shooting star
